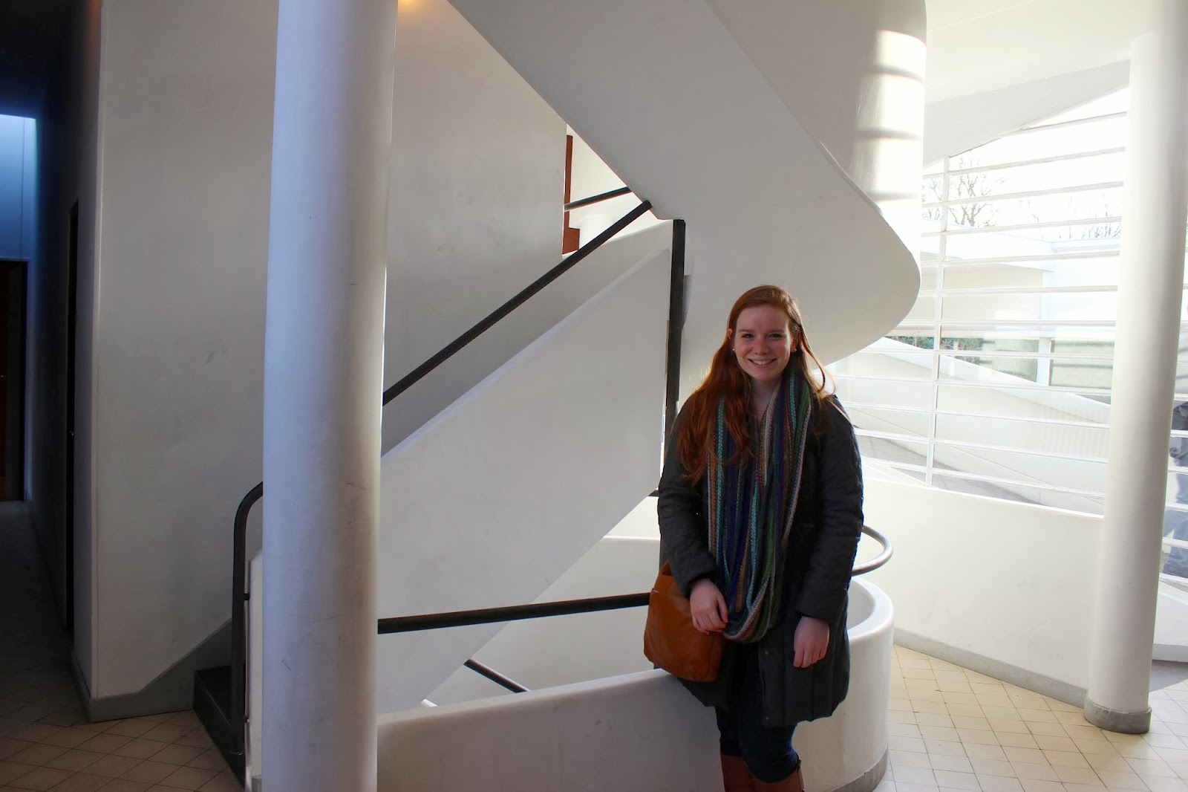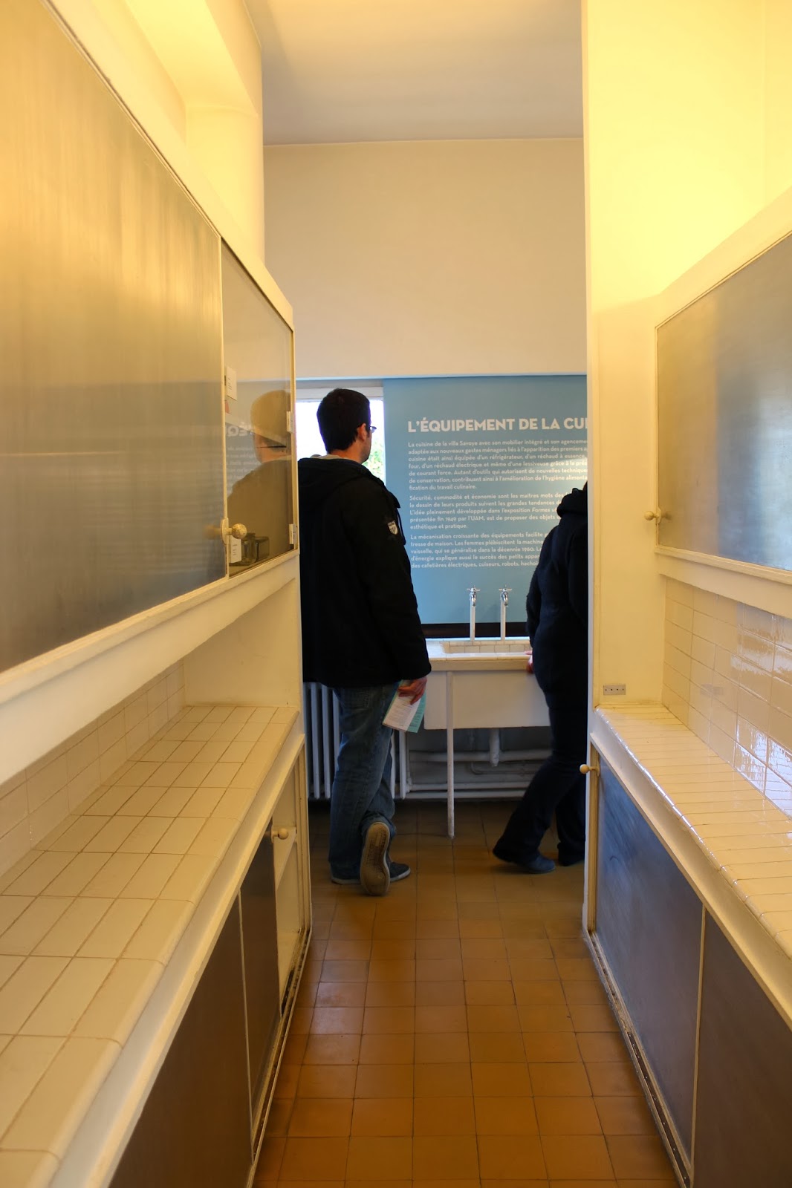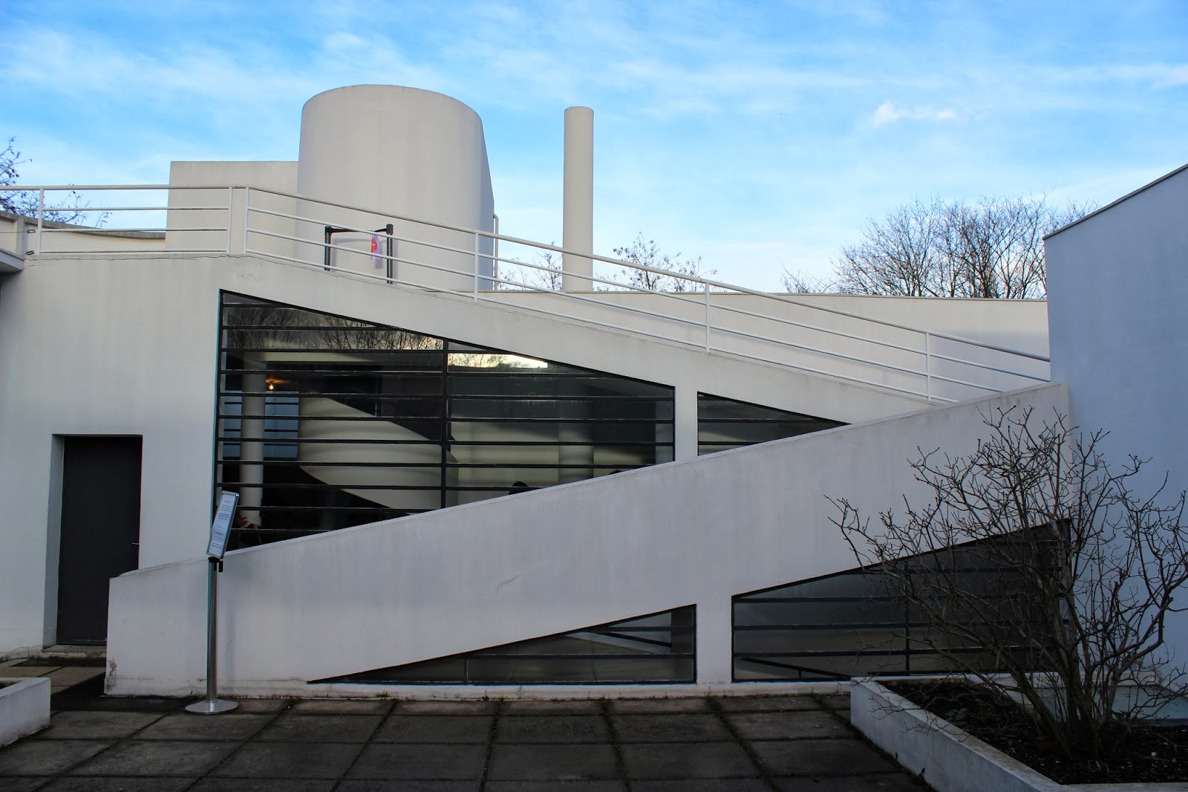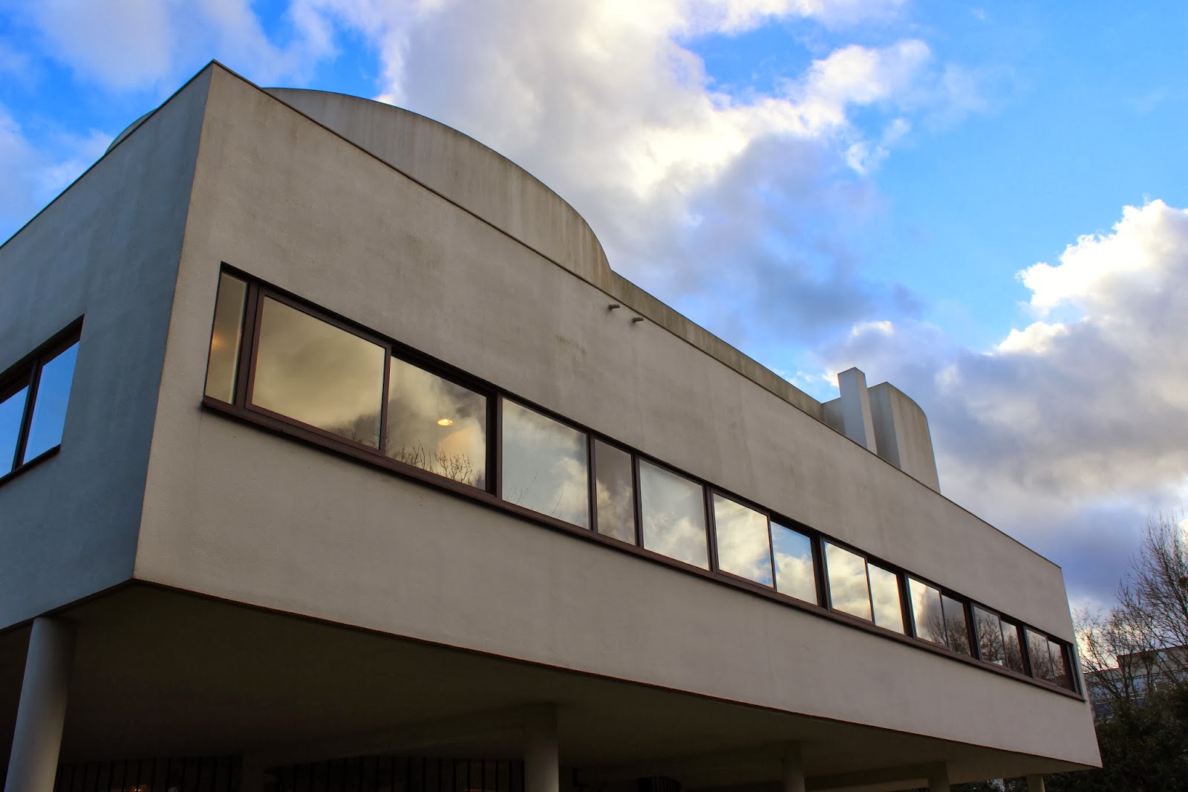During the Spring 2013 semester at Dickinson, I took a Modern Architecture class and it ended up being one of my favorite classes that I have ever taken at Dickinson. As with any art history class, we made a pilgrimage to see Frank Lloyd Wright's Fallingwater house, because there is no way to study something completely without going to see it in person. It's the same principle for a painting or sculpture. Everything looks the same size and has the same feeling when it's shown up on a screen in a classroom. This past weekend, I made another trip to see a building I had studied during this class, Le Corbusier's Villa Savoye.
 |
| In my element |
Le Corbusier was one of the founders of what would later be known as the International Style of architecture, effectively introducing modern architecture to the rest of the world. He was famously quoted as saying that the house should be a machine for living. Villa Savoye, one of the free-standing residences that he built is located just outside of Paris in a town called Poissy. It's one of the most important buildings in the history of architecture because it perfectly sums up Le Corbusier's 5 points of architecture. Getting a picture yet of what this guy was like? Architects.
I was really nervous that I wasn't going to be able to get to Villa Savoye because our train got in to Paris around 2:30 and I had to take another train and a bus to get out to Poissy. Plus, the house/grounds are only open until 5:00 and they stop letting people in around 4:40. I'm pretty sure that's when I got there, but I did in fact make it! The visit was a bit rushed but I still got to experience an actual Le Corbusier house in the flesh and see the differences between what I saw on a powerpoint and what it's like in person.
 |
| The house is located back in that park type place |
When Le Corbusier built Villa Savoye, it was built to be a private residence. Thus, the surrounding grounds were private property. It was essentially in the woods and really secluded. Today it's in basically a public park and you can see office buildings when you look up at the trees. Kind of depressing. The entrance still retains some of Le Corbusier's famed "promenade architecturale" - a long drive up to a house that creates an element of surprise when you round that last corner, allowing you to take in all aspects of the exterior of the house.
 |
| Through the trees |
 |
| Rounding the corner |
 |
| The big reveal |
The first thing I noticed when I went inside was that it is SO much smaller in person than I thought it would be. Fallingwater felt the same way. The ground floor was used as the servant's quarters so there's a sink in the hallway and there are a bunch of rooms that are now used as offices. There are two ways to get up to the second floor (Also it just took me 10 minutes to figure out if it would be the second or first floor because in France the ground floor is 0 and then the floor above that is 1 whereas in the US the ground floor is 1 and the floor above that is 2.. I think. Still not sure what it is back home anymore. This makes me feel weird..), either a staircase or a ramp. One was used for the servants while the other was used for the family and their guests.



Up on the floor above the ground floor (see what I did there?) there are bedrooms, a living area, a kitchen, bathrooms, and an outdoor space leading to the rooftop garden. When we studied the house we learned all about how Le Corbusier wanted free-flowing space. I assumed the whole house would feel that way but it really didn't. Other than the main living room and outdoor garden area, every other room is small and closed off and the hallways are really cramped. Things you learn by going in person! What was really cool was seeing some of the original furniture in the house. Though it's not decorated in any way shape or form. It's more like a museum.
 |
| Original furniture |
 |
| Flowing space |
 |
| The kitchen - a bit cramped I'd say |
 |
| Upstairs hallway |
 |
Bedroom
|
 |
| Part of a bedroom |
 |
| Bathroom in a bedroom literally |
 |
| Outdoor terrace |
 |
| The glass can be opened really allowing for space to flow |
The rooftop garden was pretty amazing, mainly because of all of the weird forms Le Corbusier employed. He was fascinated by machinery and ships and a lot of those influences come through in his buildings. There's also this amazing "frame" detail in one of the walls that is supposed to frame nature. It worked quite well as I walked up the ramp to the roof but once at eye level all you see is an office building. Lovely view.
 |
| Looks like a ship right? |
They started kicking us out of the inside so I walked around the outside of the house in the gardens. It's really hard to get a good view of the house because the "woods" are pretty much right next to the house now. It needs much more green space in order to be fully appreciated. Though from the outside you really can see almost all of Le Corbusier's 5 principles. In case you were wondering (for those of you who actually made it through this art nerdy post - thanks!) they are:
1. Pilotis
2. Roof gardens
3. Free-flowing plan
4. Free façade
5. Horizontal windows
 |
| Pilotis |
 |
| Pilotis |
 |
| Horizontal windows |
 |
| Horizontal windows and the rooftop garden |
 |
| Free façade |
 |
| Free façade |
 |
| Loving the "windows" |
I'll be writing another post about this weekend later - I also went to Belgium!


































No comments:
Post a Comment